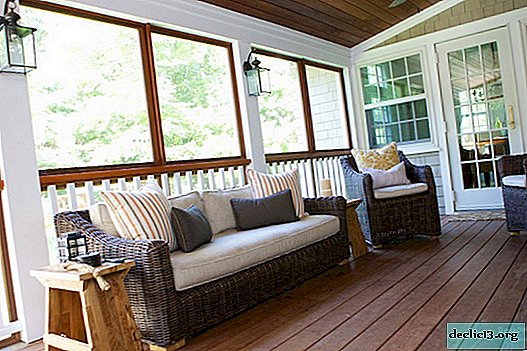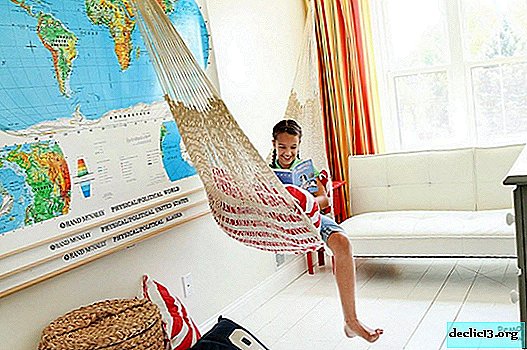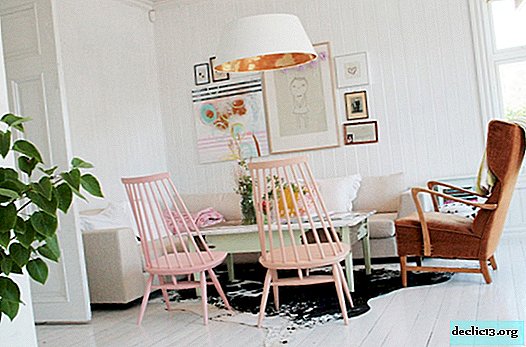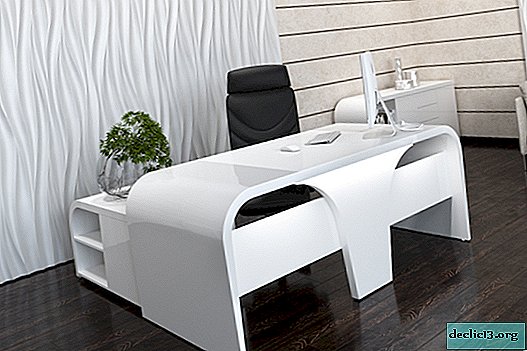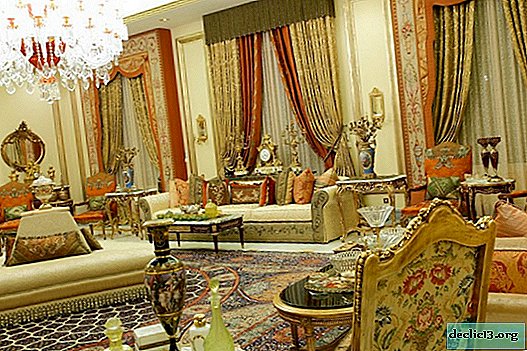Rules for arranging furniture in rooms with different sizes
In the process of arranging an apartment or house, the question arises: how to arrange furniture in a room? It depends on the functional capabilities of furniture structures, the configuration and size of the room, the presence of windows and many other factors. Modern designers use computer programs for these purposes. The main thing is that the furniture should give comfort and a beautiful appearance to the room.
General posting rules
Each room has its own functional purpose, the location of window and doorways, dimensions and light sources. There are generally accepted universal rules on how to arrange furniture in a room:
- Before arranging furniture, you need to know the dimensions of the room and furniture designs. You can use graph paper and draw the area of the room on a scale on it. And also prepare on paper pictures of furniture in compliance with the proportions. Present the furniture in the apartment on a prepared paper model;
- To properly organize the space, the main element of the room is allocated. If it is a living room, then it can be a TV, a fireplace or a picture. In the bedroom, the central element is considered to be a sleeping place, and in the kitchen room ─ a dining table;
- How far is the furniture from each other? The optimal distance between two objects is 1.8-2.4 m. The equipped room should be free for movement, harmonious;
- The corners are given special attention. In a narrow room or Khrushchev, they are compactly filled with objects that will not attract attention to themselves. The corners can be filled with shelving, a small corner open or closed cabinet, or put a floor vase in it;
- A sofa, table and chairs in the room are placed at a distance of 0.6-0.8 m from each other. The outstretched distance is comfortable for communication or tea drinking with guests;
- For a visual increase in space, paintings are recommended to be hung as high as possible. In a room with two windows on different walls, mirrors are installed. They will visually double the volume of the room and add light to the room;
- Place light, compact furniture in a narrow room, and hang thick curtains on window openings. Do not clutter the shelves with photographs, souvenirs and other trifles.





Placement Methods
How to arrange furniture in a room ─ this question interests a lot of people. Exquisite and beautiful furniture can be arranged tastelessly, so that furniture items will not be combined with each other. There will be no harmony in the room. Consider the main universal ways of arranging furniture designs in the room:
- Symmetric is a pair of furniture. A central location is selected and objects are placed at the same distance from it. The central place can be not only the center of the room, but also a corner or a window, a picture or a TV. Furniture items should have small dimensions. In a square room, arranged objects in this way will create the perfect setting. For example, put two identical armchairs by the fireplace, two small bedside tables by the bed on both sides. For a symmetrical arrangement, you need to use furniture of one style direction;
- A circular ─ center for this method is a table or a chandelier. Furniture items from a central place are in a circle. Here you can use furniture of different styles and decorative features. Circular arrangement of furniture is best used in large rooms. The main thing is that between the objects there should be enough space for free movement. This method is relevant in a room with semicircular walls.
 Symmetric
Symmetric Circular
CircularHow to arrange
Furniture, in addition to its functional qualities, creates a good indoor climate. To do this, you can take advantage of the advice of specialists: how correctly arranged furniture in the room will improve living space. Key tips:
- Use functional furniture;
- Center furniture structures around the main element;
- Select items only those that are necessary for living space;
- Arrange furniture against the wall;
- Perform a "triangular" arrangement of furniture;
- Use a group arrangement of small items.





A. Big room
The face of the house is a living room. If you carefully think through and furnish the apartment with furniture, you can achieve a beautiful and comfortable interior. This is a very important aspect not only for the owners of the premises, but also for the guests. To arrange furniture in a large room, its configuration, dimensions, lighting and other factors are taken into account. Each piece of furniture ─ cabinet or upholstered furniture, any decorative item, should be in place and not seem redundant.
Before filling the living room with furniture, you need to determine which zones need to be allocated:
- To solve this problem, it is desirable to draw up a diagram of the room and place objects that will be installed in it on a sheet of paper;
- The diagram can indicate the zoning of the room. In a large room of zones there can be several ─ a recreation area, a working, a dining room and a sleeping area;
- Having chosen a furniture set for the living room, you can proceed with the arrangement. In the drawing, each item is given a specific place. The drawing will not allow you to make a mistake during the purchase of furniture. For example, if a modular structure with a size of 1.7 m is needed along the wall, then a size of 1.8 m will not work, we are looking for the required size. That's why you first need to think about how to properly furnish a room with furniture and only then make a purchase.





The best and best option for placing furniture are the premises of the correct form. But many designers presented non-standard living room designs. They may have an irregular geometric shape ─ the fifth corner or a semicircular wall. In such rooms, corner furniture or furniture made according to individual projects comes to the rescue. And for a long room, you can use the closet or shelving, which are installed along a bottleneck. The dining area can be equipped in the center of the living room or in the piers located between the two windows. In large rooms, Feng Shui science will be useful in arranging furniture. How to arrange furniture using this teaching:
- Decorate the central part. Set large items ─ soft corner, sofa, wardrobe, chest of drawers;
- To preserve positive energy in the room, do not install racks, cabinets and other high furniture at the window and door;
- Sofas and chairs should not stand with their backs to window and doorways. This blocks the entry of energy;
- For the living room in Feng Shui, round tables are used;
- TV and video equipment is best installed at the western wall. Just not opposite the window or doorways. To neutralize negative energy on the TV, you need to install a barrier of fresh flowers or plants;
- The Chi energy is filled with positive energy by the fireplace, a low table and racks with various subject collections.

B. Small room
How to arrange furniture in a small two-room apartment? A small room is associated with a lack of usable space. But it can be equipped with neat little furniture in the chosen style direction. To arrange furniture in a small 15 sq. M room, use some tips:
- It is advisable to abandon the usual cabinet furniture. It can be replaced by a small wall-slide; The installed book-sofa will keep free space and in the center of the room it will remain free;
- A small room of 10 meters can be divided into zones using book racks;
- Furniture should be multifunctional. For example, a coffee table can have shelves and niches with doors, a compact sofa with lower drawers for bedding turns into a comfortable sleeping place at night, and a wardrobe hides personal belongings and objects;
- The furniture should not have different decorative or carved elements. They visually reduce and weight the general appearance of the room;
- In the finished children's kit, which consists of a berth, a closet and a computer table, there should be no sharp corners. And for bedding, toys, textbooks, numerous boxes are provided. How to arrange furniture in a room? Experts recommend installing it along walls or in corners;
- If several people live in the room, then the installed bunk bed against the wall will help to save more free space for children’s games and receiving friends;
- You can use tables with adjustable height, mobile bookshelves, a lifting bed, and a sliding tabletop.
So, how to arrange furniture in a small room? First, a schematic representation of the furniture on a piece of paper is performed.





B. Studio
In a studio of 25 sq. M, the main thing is correctly executed zoning of the room and the selected lighting. It is very difficult to place all the necessary items for a comfortable stay in a small room. Today, many consumers use the services of furniture companies engaged in the manufacture of furniture for individual orders. This helps to save free space in the studio room:
- To highlight the living area with a bright decorative element, you can install a chest of drawers in which all household trifles will be stored;
- The design projects for studio rooms provide sleeping places where blankets, pillows and bedding are hidden in the head of the bed. And in compact kitchen cabinets all household utensils are stored;
- You can use folding tables and chairs, which are stored in a wardrobe and are taken out during the arrival of guests. To visually increase the space in the studio room and more light reflection, it is desirable to use glossy or mirror facades in the cabinets;
- Zoning of the room can be done by installing a bookcase or bedside tables, or using the head of the bed and sliding partitions. Shelves for books and other small items will appear in the living area;
- For long-term storage of seasonal items mounted mezzanines are provided;
- A bench or bench can be installed in the entrance area. They are intended not only for comfortable dressing of shoes, but also for its storage.
Today, studio rooms with an additional architectural element ─ a bay window are popular. It can be used for work and dining areas, as well as for relaxation or the winter garden. In a bay window, it is better to install furniture made according to individual projects, which is able to repeat all the bends of the structure. At the bottom of the wide windowsill, which can serve as a desktop, you can arrange shelves for documents and office equipment. And if the bay window is used for relaxation, the furniture suppliers will deliver to the address a small sofa or chair, where shelves for literature are provided at the base of the design. In the conservatory, if the bay allows the area, in addition to flowers, you can install an elegant armchair next to a round glass table.
Distributing furniture in the studio, guided by generally accepted recommendations. This will greatly facilitate the task.





Zoning Options
Today, new and old living spaces are designed in American style loft. It combines in one territory, even in a room of 17 meters, several functional areas ─ a bedroom, a living room, a dining room, an office. The style is relevant and truly works in the arrangement of modern interiors.
No matter how many zones are in one room, they are united by the total area and style of the room. For separation, various decorative and furniture elements are used, in a room of 20 meters, photos of which can be viewed on the pages of Internet resources, it is good to use screens, podiums and other elements.
Furniture creates harmony and coziness in the design of the zone. And the style direction is emphasized by one color orientation of the decorating elements.
For zoning apply:
- Partitions (mobile or stationary);
- Arches;
- Shelving;
- Cabinets;
- Screens
- Curtains.
Such factors as color scheme, decoration materials, decorative elements, different heights in the room and furniture arrangement take part in the zonal delimitation. Support structures for furniture also represent an effective element for zoning the room. The way furniture is arranged in a house affects zoning:
- Cabinets are used to divide the space;
- Modular blocks are transformed, forming different geometric designs. This new design decision is able to adequately divide the room into 16 sq. M. Block elements can turn into a modular design ─ a cabinet, nightstands, chest of drawers and fit perfectly into the interior of the room;
- Mobile and light screens are installed to distinguish between zones in small rooms, and partitions in large ones.
By correctly zoning the room, we get a visually increased aesthetic space. You can take advantage of innovative technologies. For this, designers recommend using computer programs that will help you see the whole process of creating zones from any angle and angle. The created sketch will help in arranging furniture designs and will protect against technical errors.





Photo


























