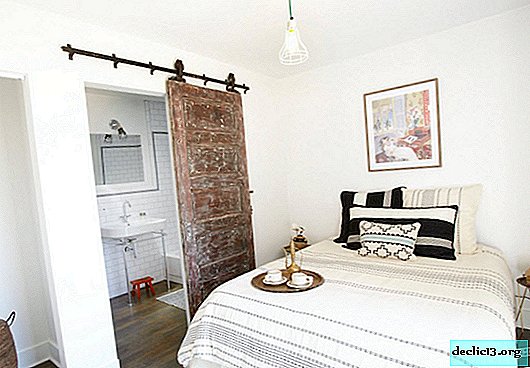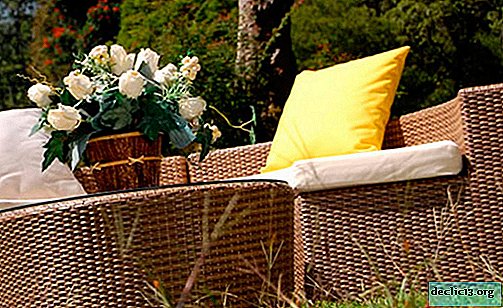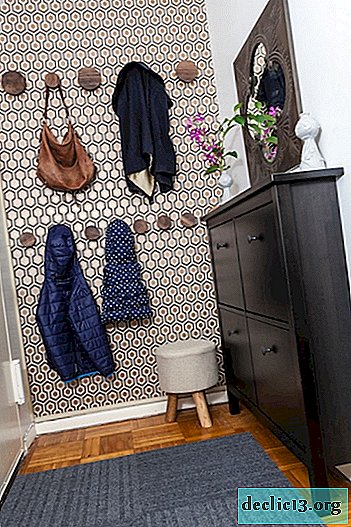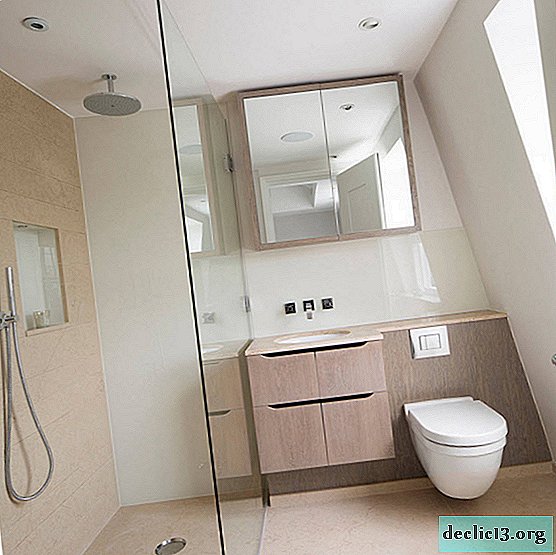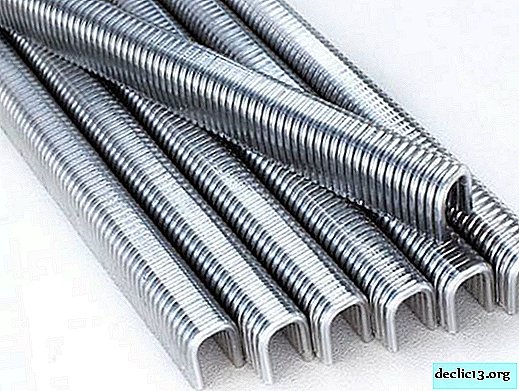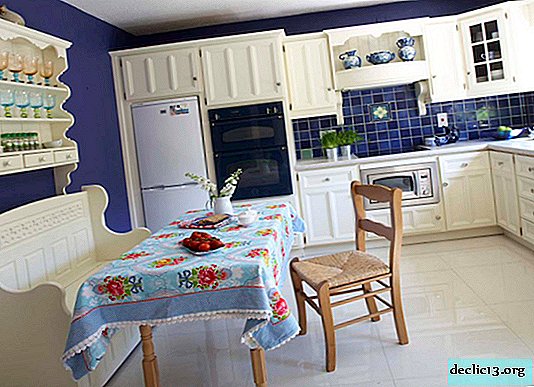Options for cabinets for the loggia, and important selection criteria
The presence of a balcony or loggia is a real salvation for an apartment, especially a small one. The loggia is used as an additional space for storing items that have no place in the living room: home workpieces, tools, sports and garden equipment. In order not to litter the space, a closet for a loggia will help to organize storage, which you can do yourself or order from a specialized company for individual sizes.
Kinds
Depending on the size of the balcony, you can choose a built-in or cabinet design. A built-in wardrobe takes up little space, which is especially important when installing it on a small, narrow balcony or near a door. Cabinet is a standard cabinet, with four walls and doors. In addition, there are corner structures. They are more overall, suitable for installation on spacious loggias, but also more spacious.
By the type of door, several types of cabinets for the loggia can be distinguished:
- lockers with hinged doors;
- compartment constructions with sliding doors;
- cabinets with accordion doors;
- rolling shutters - doors look like blinds, open by sliding up.
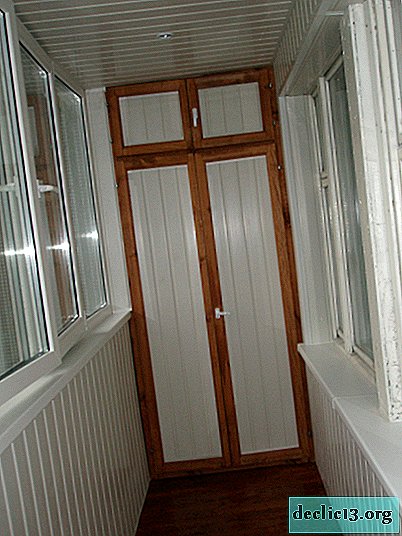 Swing
Swing Harmonic
Harmonic Coupe
Coupe Shutters
ShuttersBy the number of doors, cabinets for the loggia can also vary:
- two-door structures - can be both sliding and swinging;
- four-door - are usually used when it is necessary to separate the internal sections for storing different things, for example, homemade blanks for the winter and tools. These are sliding wardrobes on a balcony and oar designs;
- roller shutter types with one door.
But it is not necessary that the closet on the loggia was with doors. It can be an open storage system consisting of shelves.
 Two door
Two door Three-door
Three-door Four-door
Four-doorBy functionality, balcony storage systems are:
- wardrobe closet on a warm loggia. It is a complete closet for storing clothes. Often, such a design has a seat attached to the side, and located under the window of the room adjacent to the balcony. This design is designed for convenient use even in winter;
- cabinet for storing preservation, tools, equipment. May have many shelves, doors and sections, depending on size;
- cupboard used as a freezer in winter: it is located under the windowsill of the loggia.
The functionality of the cabinets often depends on the size of the balcony, the degree of its insulation, the purpose of using the loggia: for example, if the insulated loggia is used as a workplace, the cupboard will be filled not with cans of pickles, but with books, folders, documents.





Materials of manufacture
The design of the built-in wardrobe on the balcony, a photo of one of which is presented below, consists of a frame, side, doors and trim. For each component of the structure, different materials can be used:
- frame - can be made from a bar with a section of 40x40, 50x50 or from an aluminum profile. Such a frame is durable, but suitable for installation only on an insulated loggia, since the tree is exposed to high humidity, and is able to resize depending on the level of humidity. Galvanized aluminum, from which the profile is made, in this case is the best option, however, not every shelf on an aluminum frame is able to withstand heavy weight;
- Shelves - for the manufacture of shelves, sheet material is used: chipboard, chipboard, OSB, thick plywood. When fastening shelves to an aluminum profile, it is best to use metal guides and brackets for them. Examples of such mounts can be seen below;
- side walls - for sheathing the frame can be used: wood, chipboard, thick plywood, drywall, plastic, MDF, aluminum profile. Facades made of aluminum are easy to assemble, but this material is very susceptible to harmful environmental influences. If the balcony is not glazed or insulated, it is recommended to use plastic as the most resistant to external influences material. Drywall is especially vulnerable to high humidity, however, the external finish is of great importance;
- doors and exterior decoration - cabinet doors can be made independently according to the model, or purchased ready-made at a hardware store. The latter option is the only possible if louvered doors are installed. For compartment doors, you will have to purchase guides and rollers for them.
Typically, the doors to the cabinet on the balcony are made of the same material as the side walls, but this only applies to cabinet structures, any options are possible for built-in ones. For a wooden cabinet, wooden doors are installed on the balcony. If an aluminum cabinet is installed on the balcony, the doors of the same material or plastic will be combined with it, because such facades are usually white in color, like plastic.
To increase the strength of drywall or wood structures, from the outside they are sheathed with finishing materials: clapboard, plastic or wood panels. The cabinet on the balcony from the lining looks neat and protects the frame from harmful effects, but when finishing it with this material, the lamellas should be covered with protective means, for example, varnish for wood. A cabinet from the lining on the balcony is less practical than a structure sheathed with plastic panels, especially if the loggia is not glazed.
 Wooden
Wooden Plastic
Plastic MDF
MDF Chipboard
ChipboardAccommodation options
The placement of open shelves and cabinets on the balcony depends on its size, shape and volume of the glazed area. Regarding the placement of wardrobes on the loggia, everything is much simpler: as a rule, this is a space of at least 2 m2, glazed on only one, maximum, on both sides. Thus, there always remains at least one wall 1.2-2.0 m wide, near which the storage system is installed. The balcony can also be glazed on one side, but in this case, it is possible to install only a cabinet cabinet, and not built-in, due to the thickness of the walls.
If there is glazing on three sides, then an arrangement of the free area should be made: the wall adjacent to the room and the space under the windowsills. If the balcony is narrow, you can use the space under one of the side windows, and place a low cabinet there. On the wall adjacent to the room, you can hang open shelves that do not take up as much free space as a closet.
If there is a large space on the loggia, the placement of cabinets can be done at will: by taking a corner, arranging a corner storage system, or arranging the structure with the letter “P”, taking a place under the window and in the corner, or taking the whole corner, and seating the seat near the wall.





Shape and size
The shape of the cabinets for the balcony depends on its location - in the corner, along the wall, along the height of the wall. The cabinet may have open shelves without doors, or doors of various designs.
If the cabinet on the balcony is made directly only for storing cans with workpieces, it is recommended to save on materials and space, and install a rack with shelves on brackets fixed on a metal profile. A good solution is to install a cabinet with open shelves on the side, on which you can place flower pots.
The sizes of cabinets designed to store wheels on the balcony for the season, tools, or products will vary. In the first case, it is necessary to highlight the size of one side wall, and in other cases there will be a fairly small area under the window.
The standard height of balcony cabinets is from 2500 to 2700 mm, if you plan to install an integrated structure. A convenient working area should be located at a height of 2200 mm, it is recommended to leave a place under the ceiling under the mezzanine. If you plan to store things, the height of the cabinet should be 1800 mm with a margin of 400-700 mm to the floor so that it is possible to place the lower drawers. The width of each shelf should be 400-500 mm, the distance between the walls of the smaller size does not have practicality.
The depth of the cabinet in which things will be placed should be at least 520-580 mm. If it is not intended for storing clothes, the optimal depth is 350-450 mm for installation on a narrow balcony. If it is not possible to install furniture of even this depth, it makes sense to pay attention to the placement of open shelving.





Furniture requirements
When making or purchasing a balcony cabinet, you should adhere to the recommendations:
- to extend the life of wooden furniture, you should cover it with a protective varnish or stain;
- it is not recommended to choose colored facades: under the influence of ultraviolet light, they will lose their shade. The best option is white;
- if there is a desire to make louvered doors, it is not recommended to purchase them in finished form from wood - their service life is not long, after a while the thin strips are deformed from moisture and temperature extremes;
- furniture made of metal-plastic is not exposed to ultraviolet radiation and moisture;
- if the frame is sheathed with drywall, it is necessary to choose its moisture resistant type;
- The design of the cabinet facades is also very important: it must correspond to the general design of the entire balcony and its style;
- when it is not possible to install a spacious cabinet near the wall, you can build a spacious chest on your balcony with your own hands, which will serve as a storage box and seat at the same time;
- it is better to place a corner cabinet on a loggia of irregular shape, on standard balconies it takes up too much space;
- from the point of view of convenience and ergonomics, rolling doors are the most suitable for a balcony cabinet.
Which cabinet for a balcony is better is decided individually, and this decision depends on many factors. In order to well imagine what really suits a specific interior design with individual sizes, it is worth taking a closer look and taking some idea from the photos presented below. Thus, in the closet on the balcony of the photo collection presented below, you can place everything you need.
Video
Photo


























