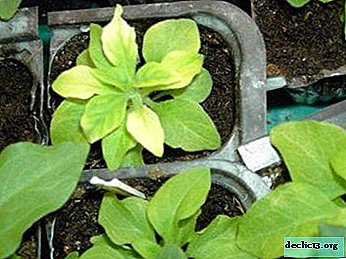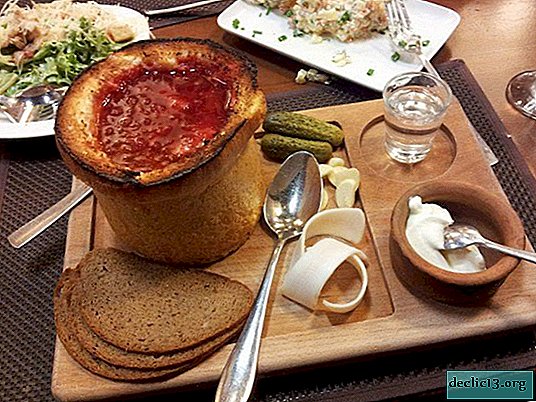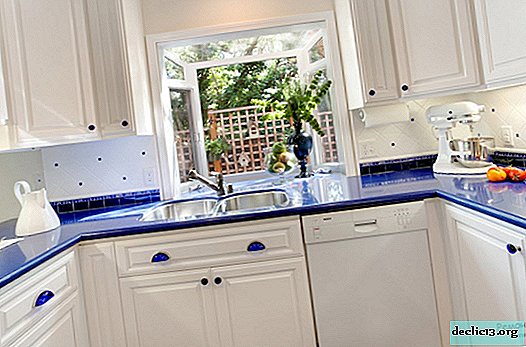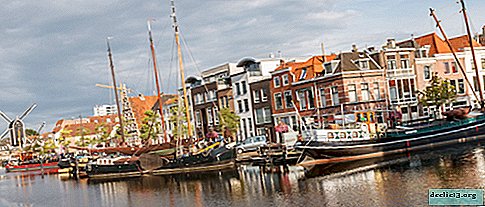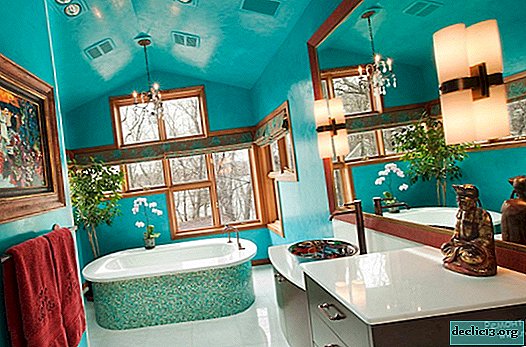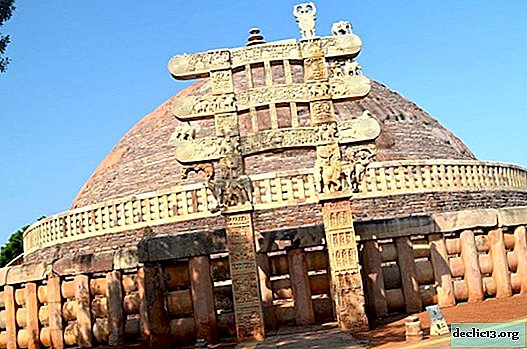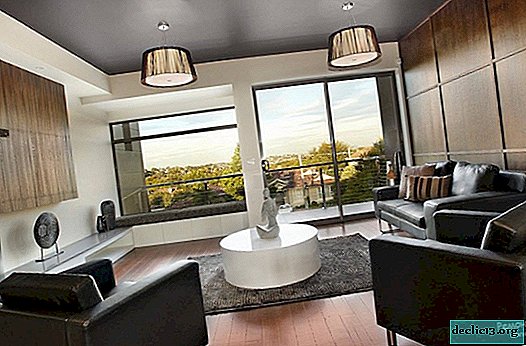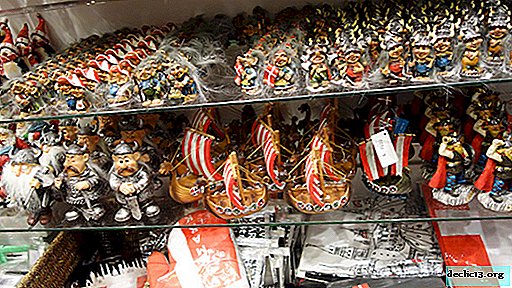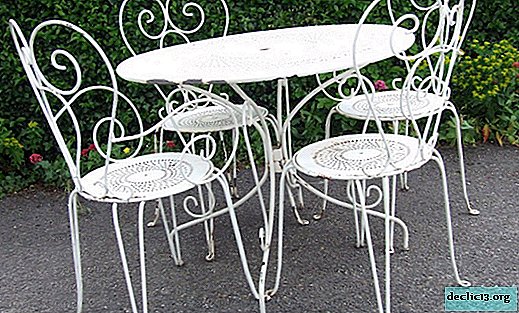Spiral staircase interior of one country house
We offer you a short tour of the interior of a country house, the design of which intertwined the traditions of the Gothic style in architecture and modern techniques for arranging practical and functional spaces. The facade of the building, made of red brick, is decorated with stone decor from light material, elongated narrow windows with sharp arches in the upper part indicate the building belongs to the Gothic style. Completes a simple, but at the same time, the original image of a country house light gray roof tiles.
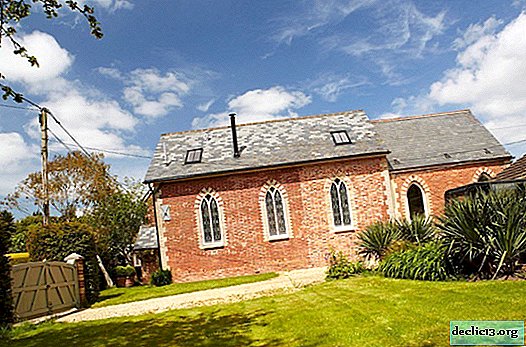
Gothic building decoration methods can also be found in doorways, the presence of small round windows-sockets and the use of bricks of various colors to decorate the facade of a suburban home ownership.

Penetrating through the doorway in the Gothic style inside the house, you do not expect to see such a modern interior in which only the forms of windows with light stained-glass windows remind of ancient traditions, and the doors are original for a progressive private home.

A spacious and bright room with two spiral staircases is at the same time an entrance hall, a living room, a dining room and a kitchen, as well as a place of access to the upper level of a country dwelling. The metallic luster of spiral staircases introduces a touch of industrialization, progress and even futurism into the simple and fairly neutral interior of the room.

The use of light wood for ceiling ceilings, finishing of the upper level facade and storage systems of the first floor, as well as some furniture in the living room area, softens the coolness coming from impressive metal structures and brings warmth to the original interior.

The living area is represented by a snow-white sofa with a wooden frame and a pair of comfortable armchairs in gray. But not upholstered furniture has become the focal point of this functional segment of a large room. A dark metal stove with an incredibly high chimney became the focal point of the recreation area.

It is not surprising that in the decor of this ancient unit elements of pointed arches are visible that are so similar to the shape of window and doorways.


Leaving the living area and bypassing the spiral staircases, we find ourselves in a spacious segment of the kitchen and dining area. The decor of these functional segments is subordinated to practicality and comfort, framed with elegant simplicity and taste.

The scale of the room made it possible to fit all the necessary household appliances, work surfaces and storage systems into a single-row kitchen set, in which open shelves perform the functions of the upper tier of cabinets. At the same time, there was enough space to accommodate a large dining area, represented by wooden and metal furniture in contrasting shades.

The use of light wood for the manufacture of a spacious dining table and benches for him, allowed to introduce the spirit of rural life. But black chairs with a metal frame and leather upholstery of the seats and backs are responsible for modern trends in the design of the dining area.

The design of the kitchen area is represented by the alternation of built-in household appliances with open and closed storage systems. Wicker baskets for placement of various kitchen accessories and utensils bring to the atmosphere of the functional segment notes of home comfort, elements of country life.

To illuminate the working areas of the kitchen space, a whole composition of pendant lights on long cords was used. The original design of the plafonds allows you to create multidirectional streams of lighting - both local and diffusing.

One of the spiral staircases can be accessed to private rooms located on the second level of a spacious room with high ceilings. The furnishings of the bedroom located here are simple, practical and concise. The light decoration of the small room, the extensive use of wood and natural textiles, made it possible to create a comfortable and cozy room for sleeping and relaxing.



