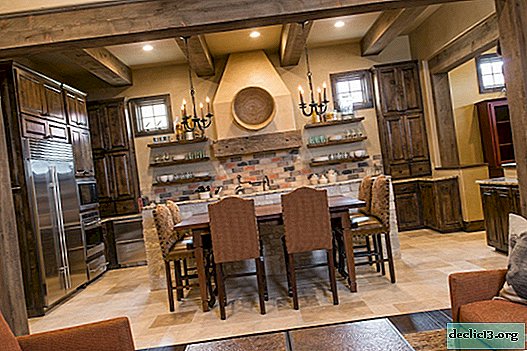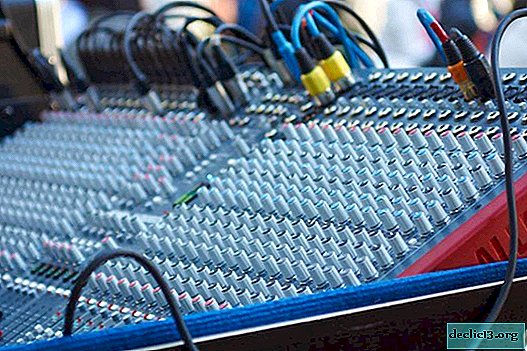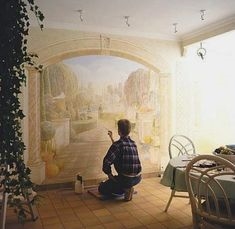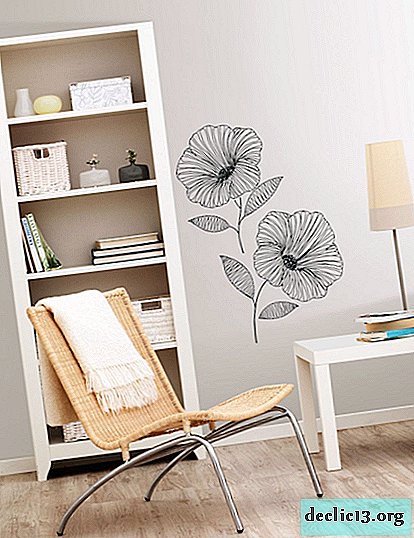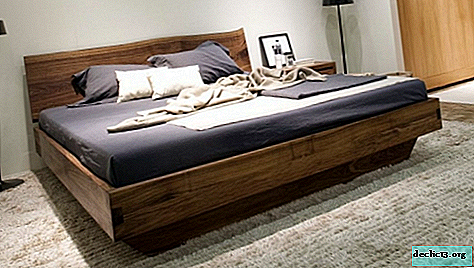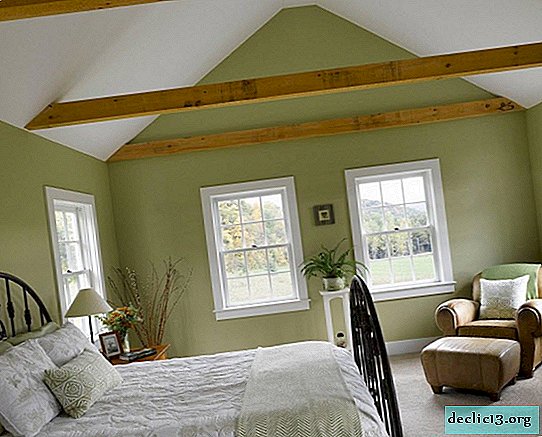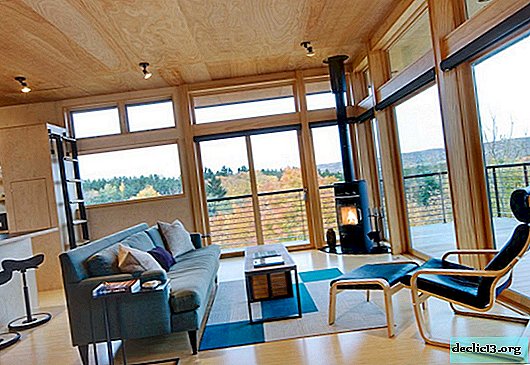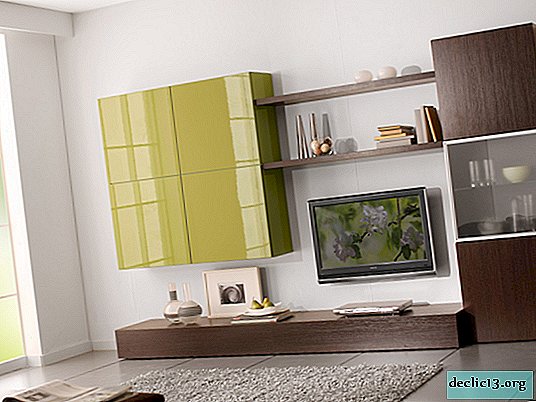Design of a very small apartment or "impossible is possible"
Prices for apartments in the center of megacities these days are sky-high. Therefore, often those who purchase housing in popular areas encounter one of the most pressing problems - how to organize all the functional areas necessary for life on several square meters. Many of our compatriots are faced with similar tasks in apartments built last century. We hope that the example of rational and ergonomic use of useful living space in the next design project will help both. Putting a living room, bedroom, kitchen and bathroom in one small room without forgetting about storage systems and the possibility of free movement around the apartment is not easy, but possible. Let's take a closer look at design techniques that can help us with this.

The porch of a rather respectable house in a fashionable area promises spacious rooms behind a contrastingly dark door of a snow-white facade. But the owners of the dwelling in question got only a small space of several square meters.

All functional areas within a few square meters
Entering the small apartments, we find ourselves simultaneously in the hallway, kitchen, living room, bedroom and boudoir, only a small corner of the bathroom is a separate room.

The entire space of a small apartment is made in snow-white tones. Finishing in white tone allows you to visually expand the space and create a light atmosphere. Dark gray elements of furniture and decor allow you to create accents that emphasize the whiteness of space and clear lines of structures.

The berth is on a certain elevation. The fact is that the bed is equipped with a lifting mechanism and when it is not needed, it rises to the ceiling, making room for the soft area of the living room.


The textile design of the berth with the help of velor fabric, pleasant to the touch, made it possible to bring notes of home comfort, relaxation and warmth into the interior of a small space. Decorative pillows with a bright print not only diversify the color palette of the sleeping area, but also bring a positive attitude to the image of the entire room.

The sleeping and resting area has an individual lighting system. In addition to the main set of lighting devices, small wall lamps are mounted near the bed for reading in bed and preparing for bed.

The shallow niche above the bed has become an open storage system for a set of beautiful mugs. Functional household items become decorative elements.

Opposite the sleeping area (which may also be a living room) there is a sitting area by the window. Comfortable seats do not take up much space, but at the same time they perform several functions - they serve not only as seats, but also storage systems. There are lids under the soft seats, opening which in front of the owners there are roomy storage boxes.


Comfortable cushions and bright decorative pillows not only provide convenient placement by the window, but also add decorativeness to the space, making it brighter and more interesting.


Thanks to several windows and snow-white finish, the room has a fresh and light look. But for the dark, a backlight system is needed. Pendant lights with transparent glass shades not only provide the necessary level of illumination of the space, but also act as decorative elements.



The wall, which is part of the design of the bathroom, has become a support for the dressing table with drawers and mirrors. This functional area required very little usable space of a modest apartment.

When the mechanism of the bed rises to the ceiling, there is room for a soft sitting area. A small bright raspberry sofa of a rounded shape and a spacious pouf to match it made up an organic alliance. This small soft zone, together with the window seats, can accommodate several people - you can receive guests in a small apartment.

If we talk about the reception of guests in a small space of a city apartment, then a small kitchen area can be hidden from the eyes of visitors using roll shutters. Snow-white metal blinds tightly close the built-in closet, which is a whole range of kitchen elements - from storage systems to household appliances.

The kitchen segment is equipped in terms of ergonomics and practicality, which such a small kitchen set can only be capable of. Shallow storage systems with snow-white facades, an oven, hob, cutting surface and a small sink made up the entire complex of the kitchen base for cooking and storing the necessary utensils and other utensils.

In such a small space of the kitchen zone, it was even possible to fulfill one of the most important rules of ergonomics and safety, according to which the distance between the gas stove or hob and sink should be at least 30-40 cm.

The kitchen apron in a small cupboard is made using soft blue plastic wall panels. Such facing looks attractive, and is simple and unpretentious in leaving.

At the entrance to the apartment on the right side are built-in storage systems, and on the left is a miniature bathroom. The presence of a window and glass doors at the entrance to the utilitarian room and shower stall allowed to remove the question of a comfortable psychological state when in such a small space.


Despite the very modest size, it was possible to place all the objects necessary for sanitary-hygienic procedures in the bathroom - a shower cubicle, a toilet bowl and sinks. Thanks to the snow-white finish and the use of glass surfaces, the utilitarian space looks more spacious than it actually is.

The presence of a window in the bathroom played an important role. It would be possible to lay a window opening and hang a storage system with a mirror door over the sink, but then a small space would lose the source of natural light.

A cantilevered toilet with a tank hidden behind the bezel panel, built-in shallow shelves for storage, an incredibly narrow rectangular sink, an ergonomic arrangement of the mixer, a modest size shower cabin - everything in this small utilitarian space is organized for the most practical use of square meters.

Additional elements, decor and lighting of a small apartment
Nowadays, the housing market is full of models of lighting fixtures, plumbing fixtures, various accessories and other additional interior elements that will not easily look organically in small rooms, but will also help save the consumption of various resources, make your home more attractive and save space.








